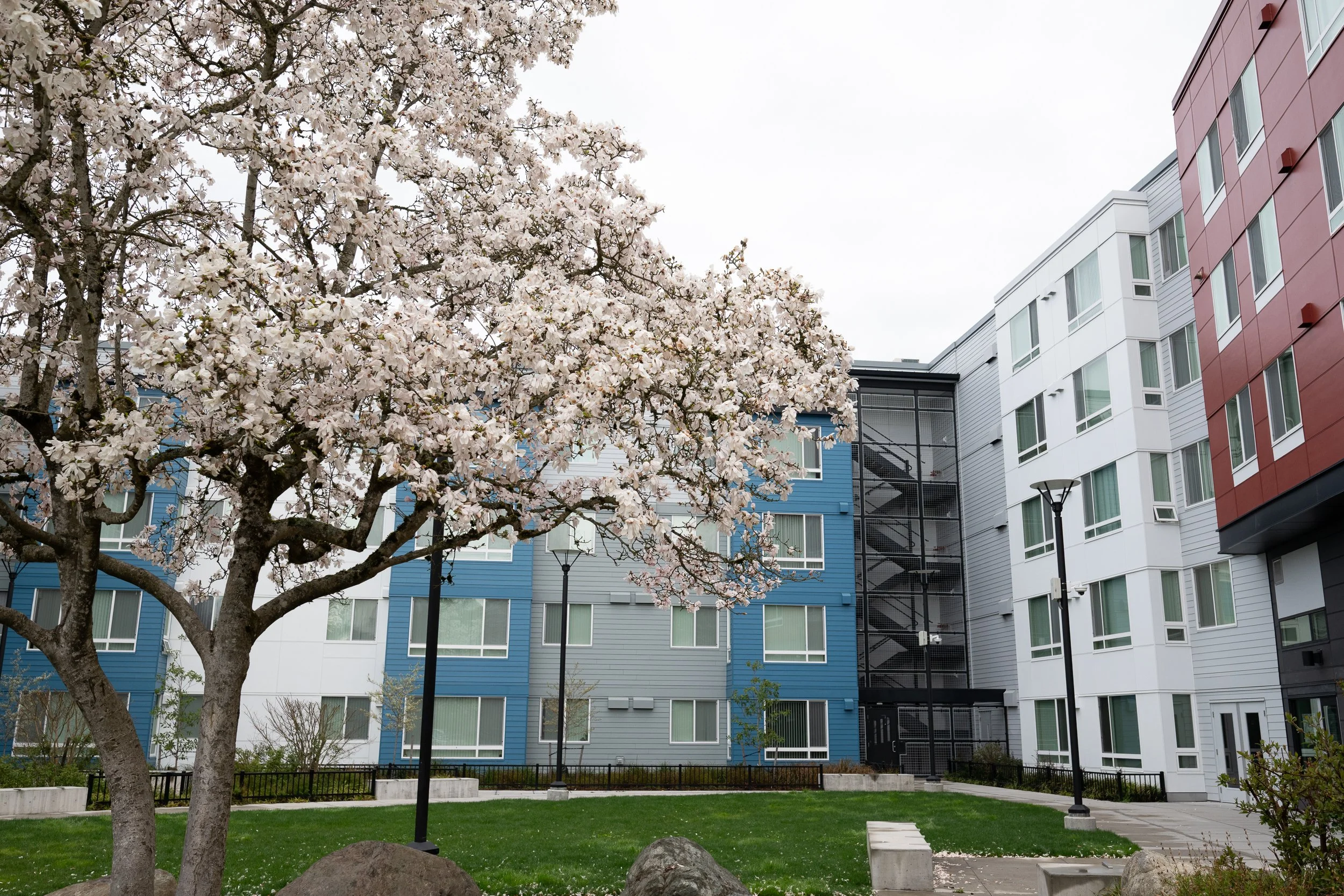
SalISH
SEATTLE, WA • MARCH 2025
Salish Landing represents transformative multi-family development in West Seattle, with this exterior architectural photograph commissioned by a local structural engineering firm to showcase their work on this cost-conscious housing project. The image highlights thoughtful structural design and clean contemporary lines that maximize both aesthetic appeal and construction efficiency. Strategic composition reveals how innovative engineering solutions enable quality, affordable housing that integrates with West Seattle's residential landscape. The photography emphasizes structural elements that make this development both economically viable and architecturally sound, demonstrating the firm's expertise in multi-family projects.